Recent Work
Municipal Public Works Projects
Firwood Design Group is dedicated to supporting healthy communities through public infrastructure improvement. Some of our favorite past projects have included facilitating clean water, safe conditions for pedestrians, support for wildlife, and improving spaces where people can come together.
Water Improvements

Cedar Lane Water Line Improvements
City of Wood Village, OR
Provided complete design services for the construction of 1350 lineal feet of water line replacement for the City of Wood Village. This project was in conjunction with a full street reconstruction design. Services included topographical survey, base map preparation, 30%, 60% and 90% design, bidding assistance, and construction administration.

Water Main Replacement
City of Estacada, OR
This project entailed replacing 1600 lineal feet of undersized and failing waterline at three different locations within the City, with new 8-inch ductile and welded HDPE pipe.
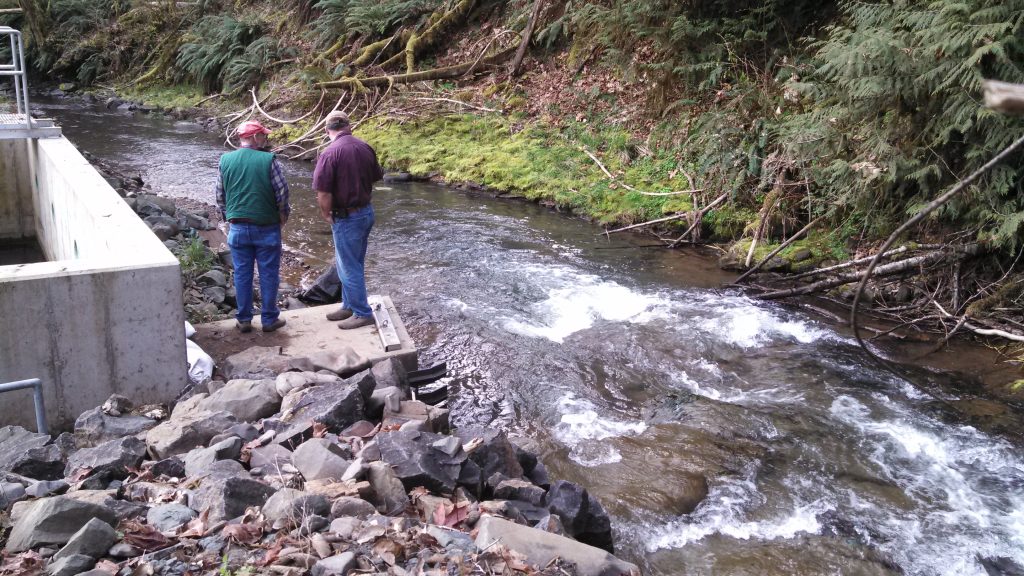
New Water Intake and Dam Diversion Decommissioning
City of Yamhill, OR
FDG prepared the hydraulic modeling and completed 30%, 60%, and final construction plans. We provided coordination for the DSL-ACOE removal/fill permit application related to the work conducted in Turner Creek. The design for new raw water intake included NOAA compliant fish screen, sediment basin, and two submersible intake pumps.

Kings Byway Waterline Improvement
Troutdale, OR
Topographical survey, base map preparation, WaterCAD hydraulic modeling, alternative analysis, and Bid documents and final construction plans for 1218 lf of 12-inch pipe and provided construction administrative services.
Sanitary Sewer Improvements
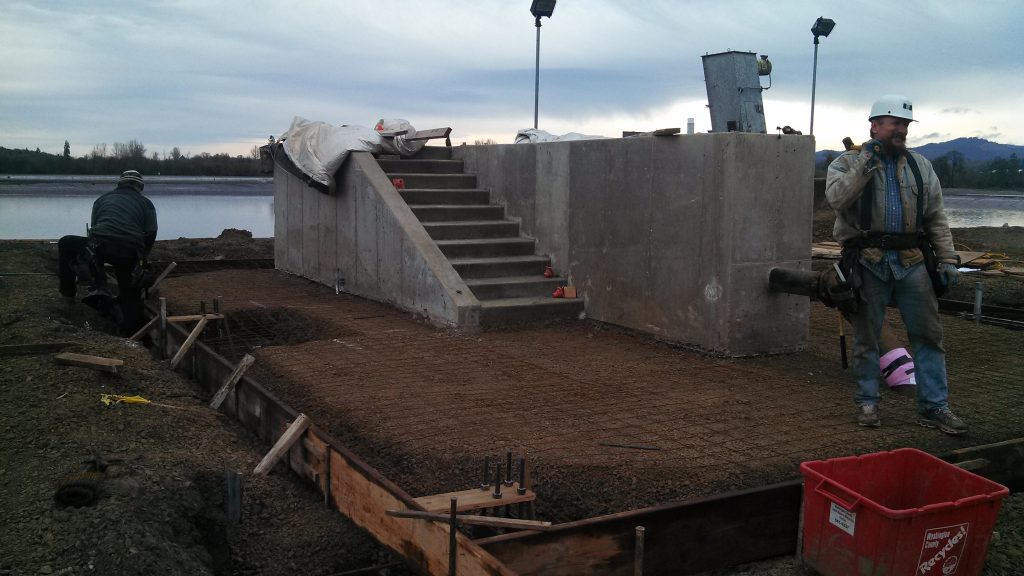
Yamhill Wastewater Headworks Replacement
City of Yamhill, OR
FDG prepared design and construction documents to replace the defunct headworks screening unit with a modern micro-strainer shaftless screw screen. This design incorporated new steel building structure to house the new concrete flow channels and screening unit.

Trunk Line Replacement
City of Woodburn, OR
FDG designed 495 lineal feet of 15-inch sanitary sewer to replace a section of pipe that was vertically displaced and caused a “belly” in the pipe. This project was located in a sensitive riparian area and involved performing a wetland delineation and preparing the required joint removal/fill permit application. Additionally, the site was located in an area identified as of high archeological/paleotelogical significance. FDG prepared the construction plans and specifications and performed construction inspection.

CIPP lining Oak Acres Mobile Home Park
Clackamas, OR
Firwood Design Group evaluated the existing condition of the sewer collection system through reviewing videos and recommended a CIPP lining application. FDG facilitated the contractor solicitation, bid opening, and construction administration.
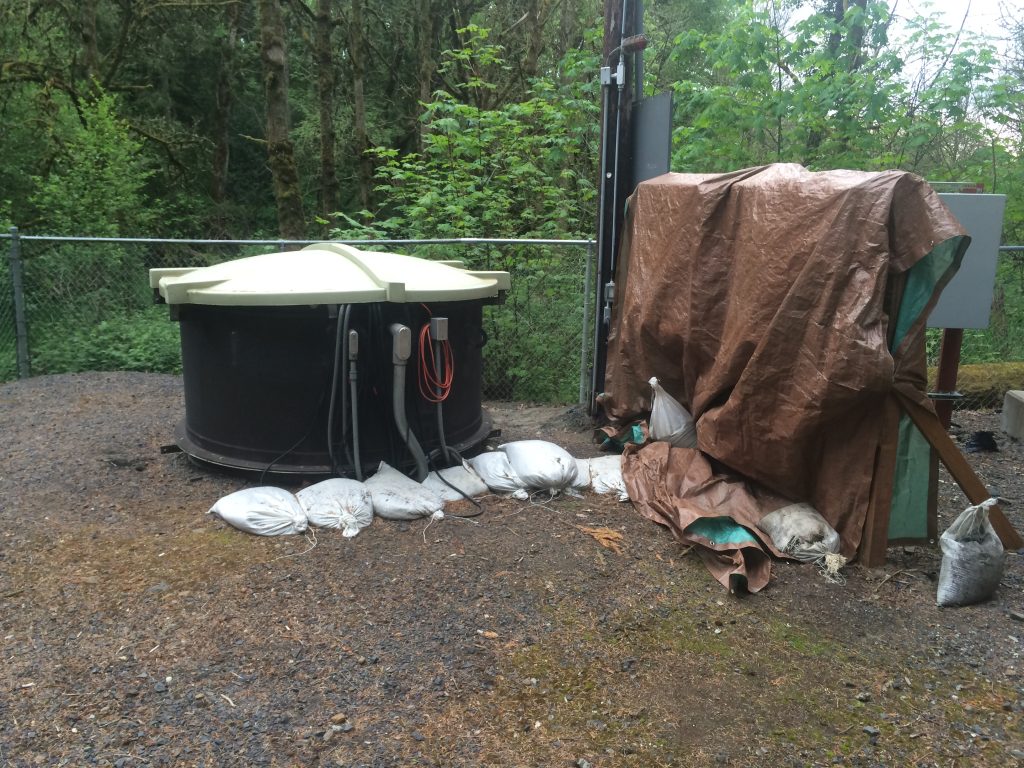
Pump Station Upgrade
Saint Helens, OR
FDG provided professional engineering services in support of a 300 gpm pump station upgrade. The improvements included partial reconstruction of the wet well, conversion to submersible pumps, new controls and electrical system, installation of a valve vault with a port for portable pump connection, and other site improvements. The project included hydraulic modeling of the force main that was shared with a private pump station from an industrial site.

Government Camp Sanitary Sewer Extension Government Camp Sanitary District, Clackamas County, OR
FDG prepared the 30%,60%,90%, and Final Construction plans for a 2030 LF 8-inch sanitary sewer mainline extension to serve additional residential services. FDG prepared the Bid Documents and facilitated Construction Administration and site inspections for the project. Two main construction hurdles were a significant amount of large boulders and a large dewatering effort.
Street & Sidewalk/Pedestrian Improvements
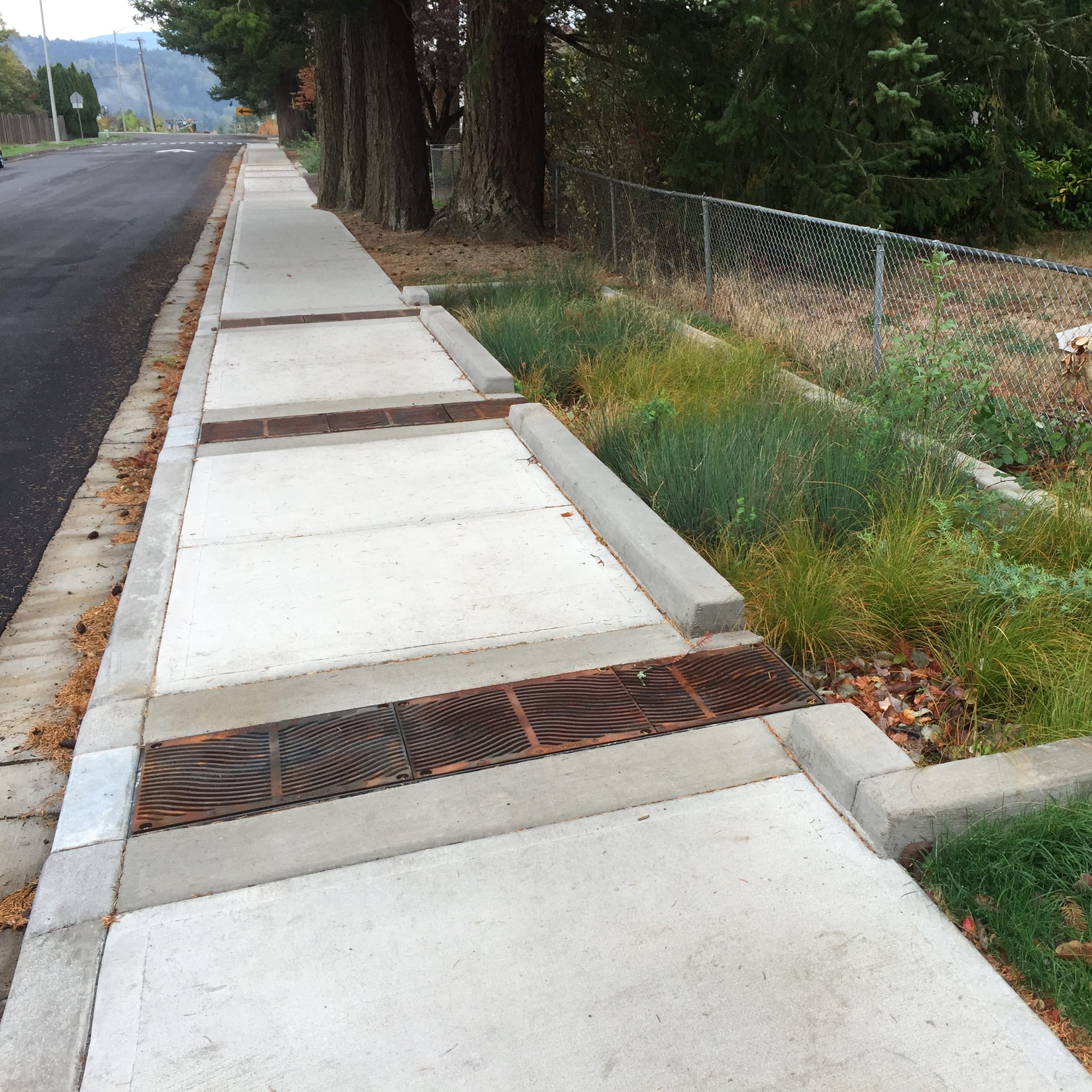
Hensley St./21st St. Pedestrian Connectivity Improvements
City of Troutdale, OR
FDG prepared the design and draft construction documents for pedestrian connectivity targeted towards high school students walking to and from school. This work adheres to ADA design standards and includes sidewalk improvements, a multi-use path through a City Park, a half-street widening, and street stormwater planter box improvements.
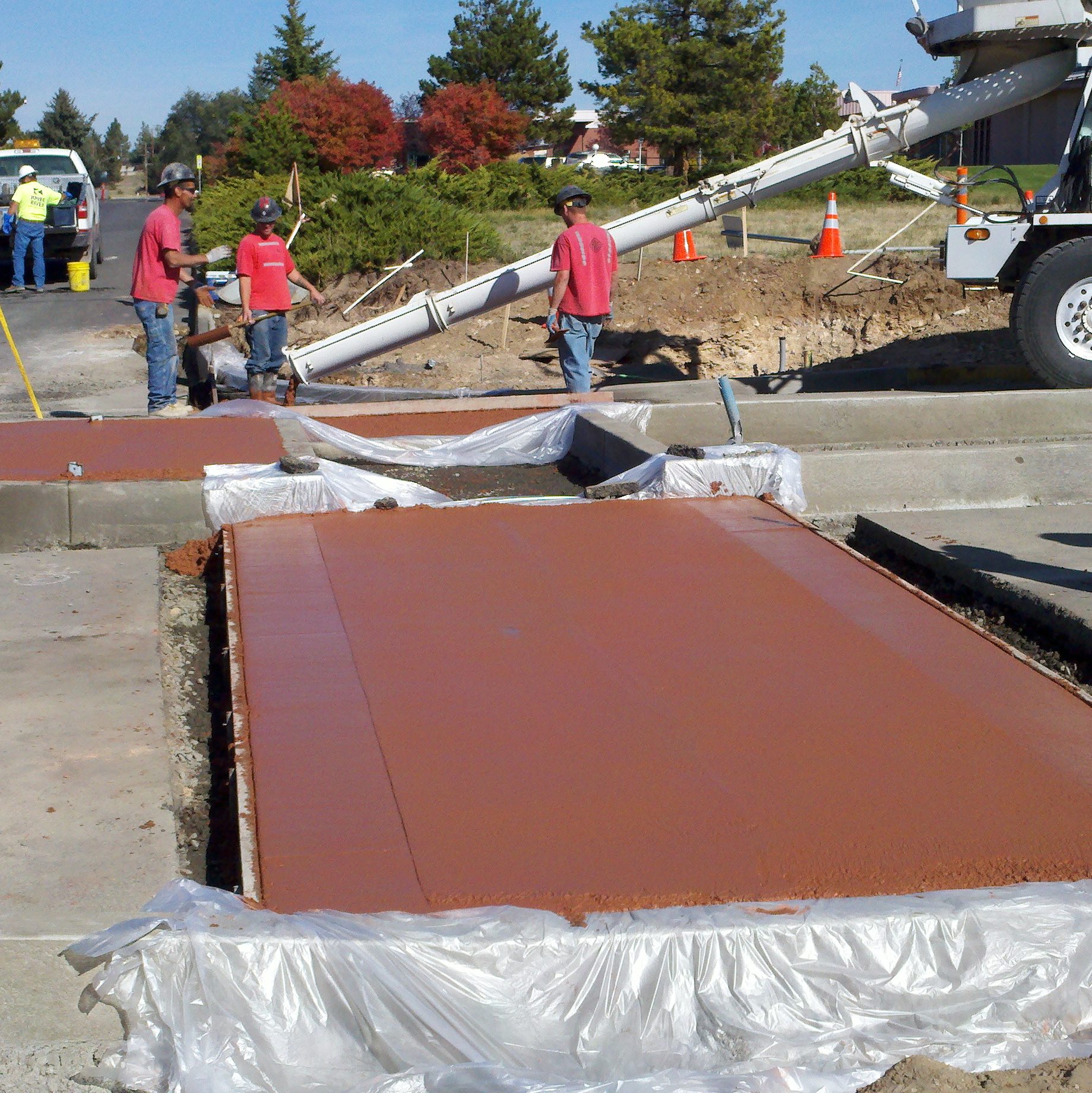
“B” Street Bicycle and Pedestrian Improvements
City of Madras, OR
FDG conducted a site topographic and right-of-way survey along 5000 lineal feet of “B” street and prepared base maps for design. We developed a design for new sidewalks, ADA ramps, and bicycle lanes along the length of the south side of “B” street. The project required a geo-technical investigation along the hillside for retaining wall design and fill sections. The design incorporated several pedestrian safety elements including curb bulb outs, solar powered flashing stop signs, elevated pedestrian crossing with surface mounted warning lights, pedestrian refuges, and rapid flashing beacons mounted on the pedestrian crossing warning signs.

Hawthorn/Ivy Street Improvements
City of Estacada, OR
We prepared preliminary design, construction plans, and bid documents for two separate 600 lineal feet street and sidewalk improvements. Improvements included sidewalk, curb, gutter, retaining walls, infiltration rain gardens, new subgrade rock base, and asphalt. This project dealt with incorporating the unique features of the existing residential lots including mature trees, matching driveways, retaining walls, and encroachment issues. Public outreach was a key component to this project as the improvements altered the use of the street as the neighbors were accustomed to.
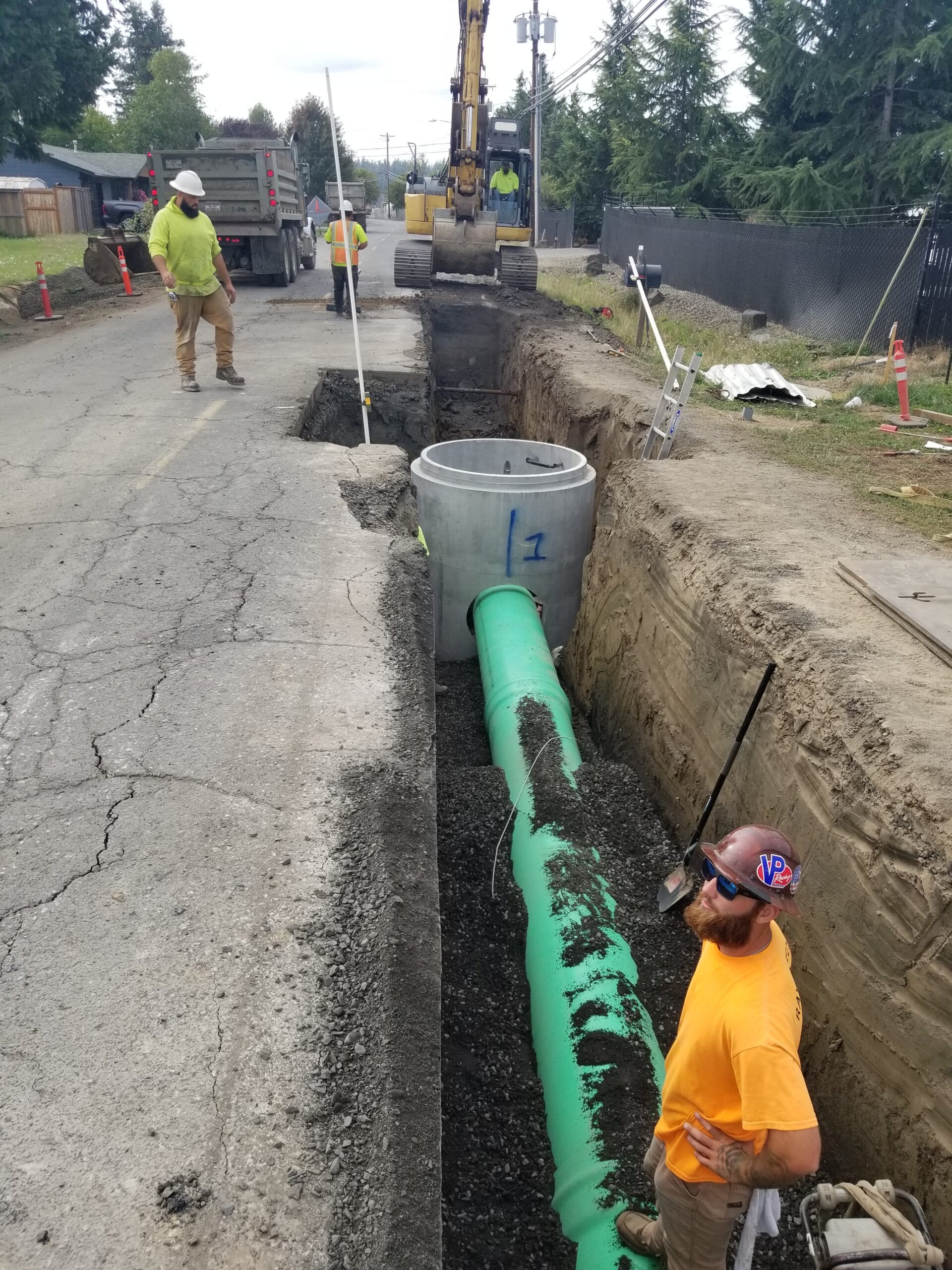
Second Street Improvements
City of Silverton, OR
FDG designed approximately 1400 ft. of complete roadway reconstruction of a collector street with Industrial and residential frontages. The project included widening the roadway and installing sidewalks and ADA ramps for six intersections. Drainage improvements included converting the existing roadside ditch system to a piped system that consists of approximately 2,000 ft. of pipe ranging from 12 to 30-inch in diameter. The project also included the replacement of 825 ft. of 8-inch waterline. FDG utilized creative road section designs and detailed grading plans that looked at drainage and driveway connections to minimize impacts to residents’ landscaping and other private improvements inside the right-of-way.
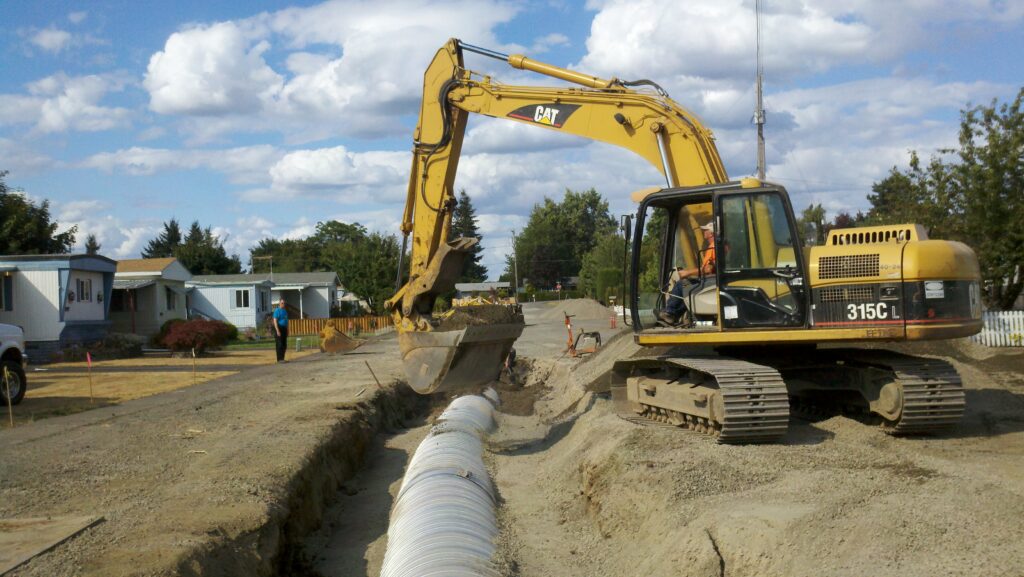
Kennell Avenue & Sidewalk Improvements City of Molalla, OR
Prepared the construction plans for 650 feet of full-width street reconstruction including coring out the existing road base, a new base with new asphalt, a new curb, sidewalks, and ADA ramps on both sides of the street. The design incorporated vegetated planter boxes to allow for stormwater treatment prior to discharging into Cemetery Creek.
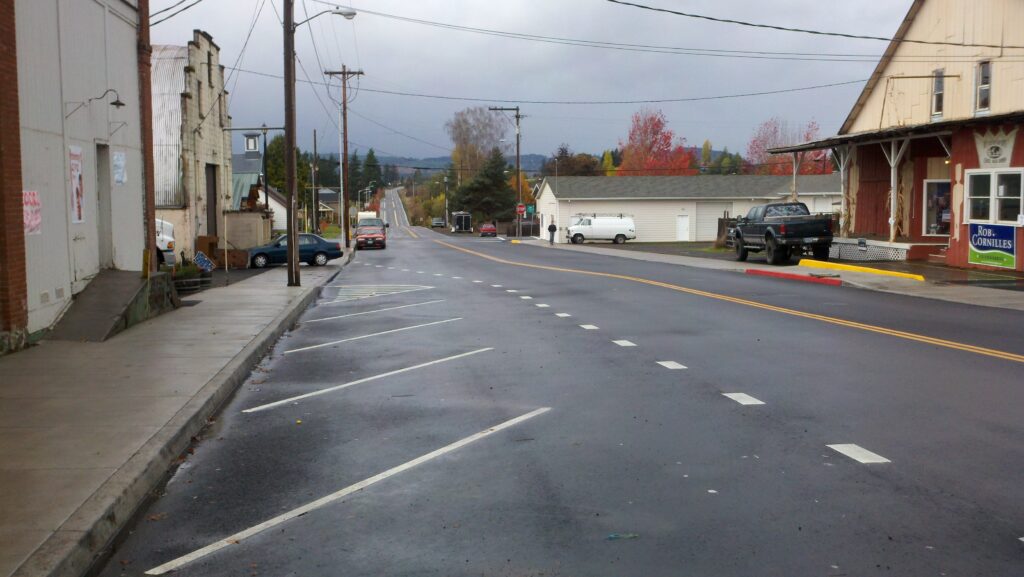
West Main Street Improvements City of Yamhill,Or
This project was located along a primary route for school children and the desire was to add sidewalks to increase pedestrian safety. FDG conducted public outreach with the business’ and local residents, prepared construction plans and bid documents for 450 lineal feet of street and sidewalk improvements along West Main street. The project entails commercial driveways, 8ft sidewalks, a storm sewer, and a curb. Unique to the project was integrating a new sidewalk with the existing parking to allow for ADA 4ft. clearance with the overhang of a parked vehicle. Additionally, this project was grant-funded and FDG was required to prepare a design that adhered to the funding requirements.
Park Improvements
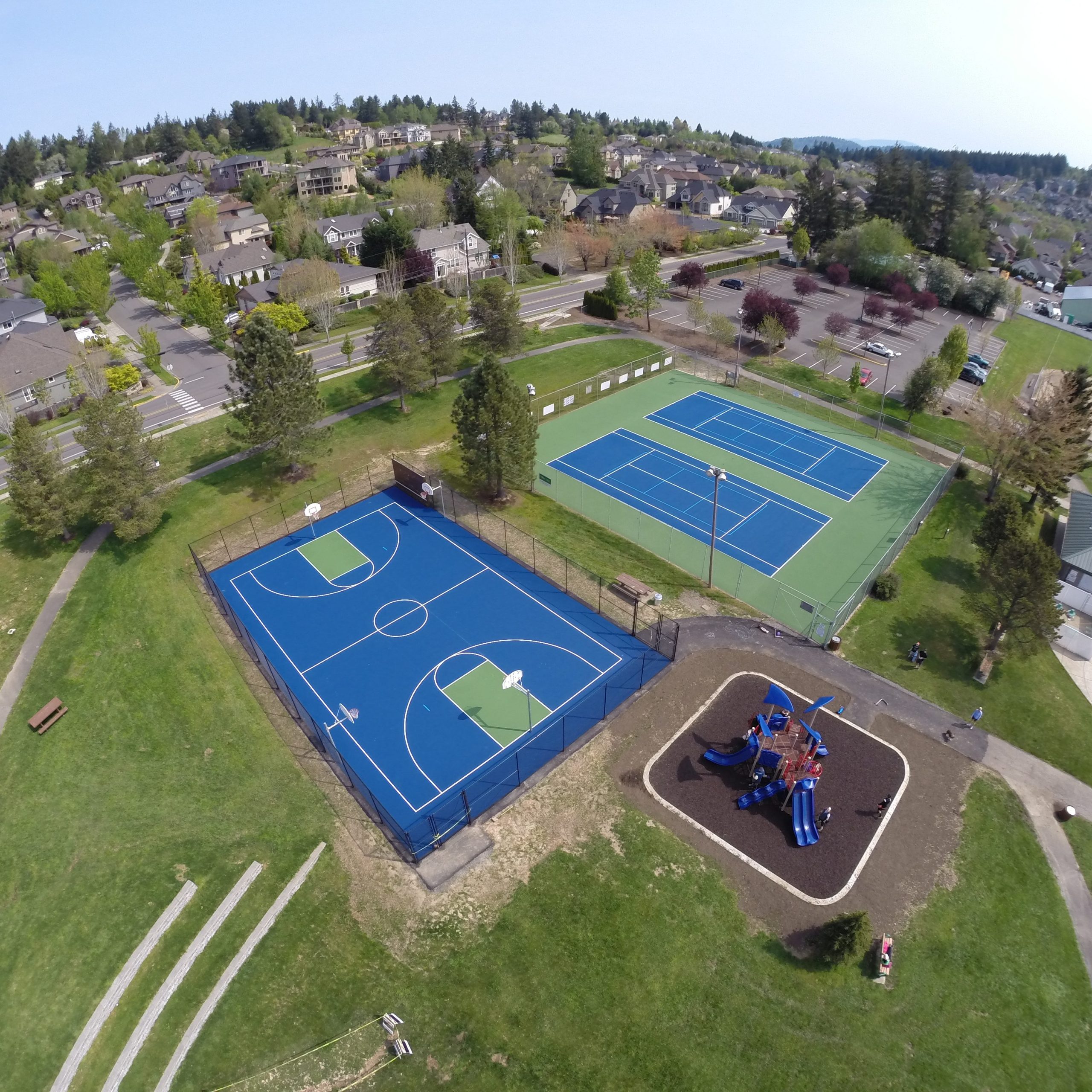
Happy Valley Park
City of Happy Valley, OR
We prepared construction bid documents and plan sets and performed site inspection services for the reconstruction of two tennis courts, a basketball court, and a new tot lot for the very popular city park.
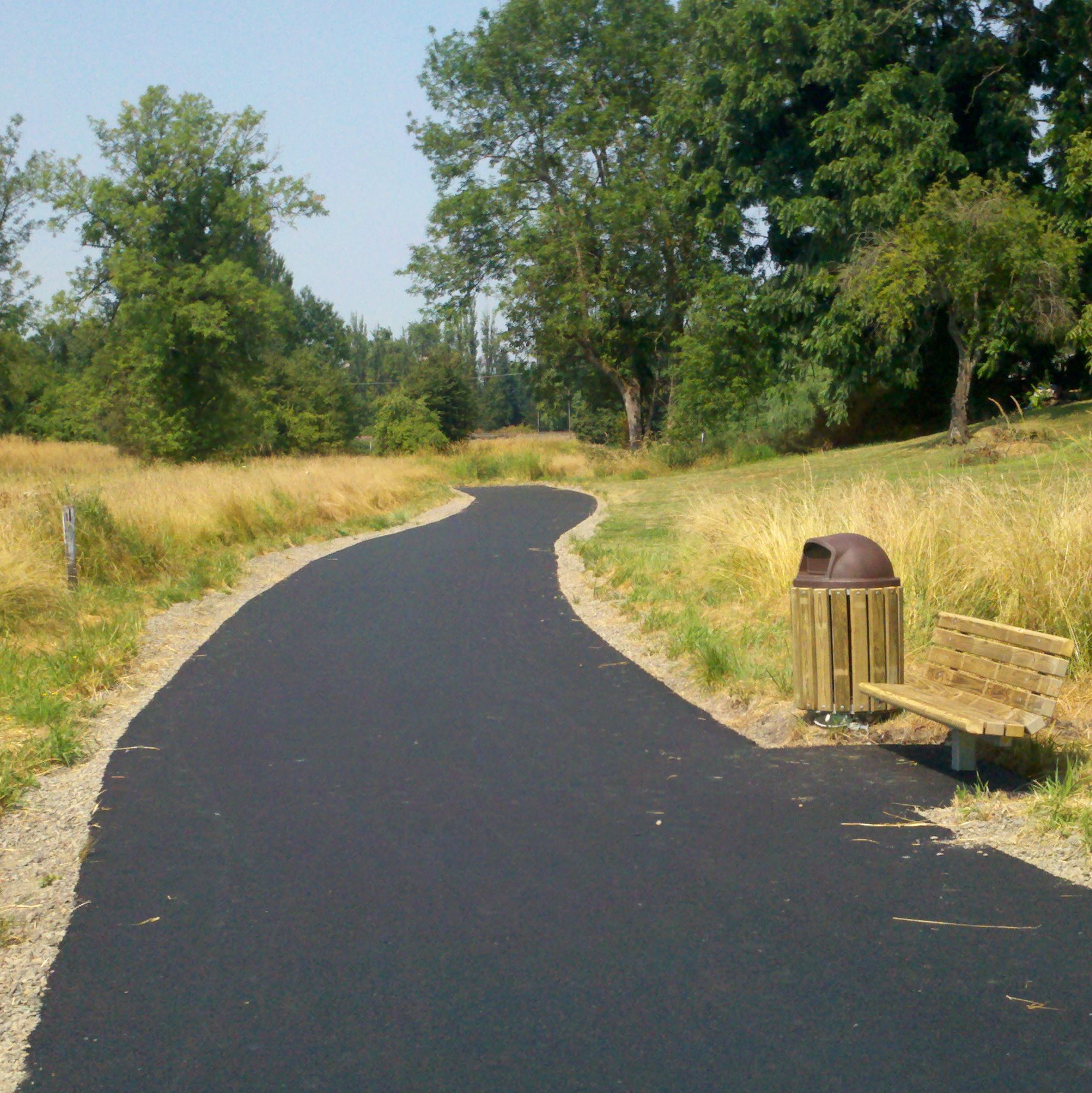
Mill Creek Greenway Multi-Use Trail
City of Woodburn, OR
We provided design and environmental permitting services for multi-use pedestrian path improvements within the Mill Creek Greenway corridor. The design required two trailhead parking improvements and consideration of creek crossings, wetland impacts, no-rise floodplain analysis, and pedestrian safety at four major road crossings. The trail construction required a DSL/ACOE removal fill permit, as mitigation for the wetlands impact took place through the purchase of wetland mitigation bank credits.
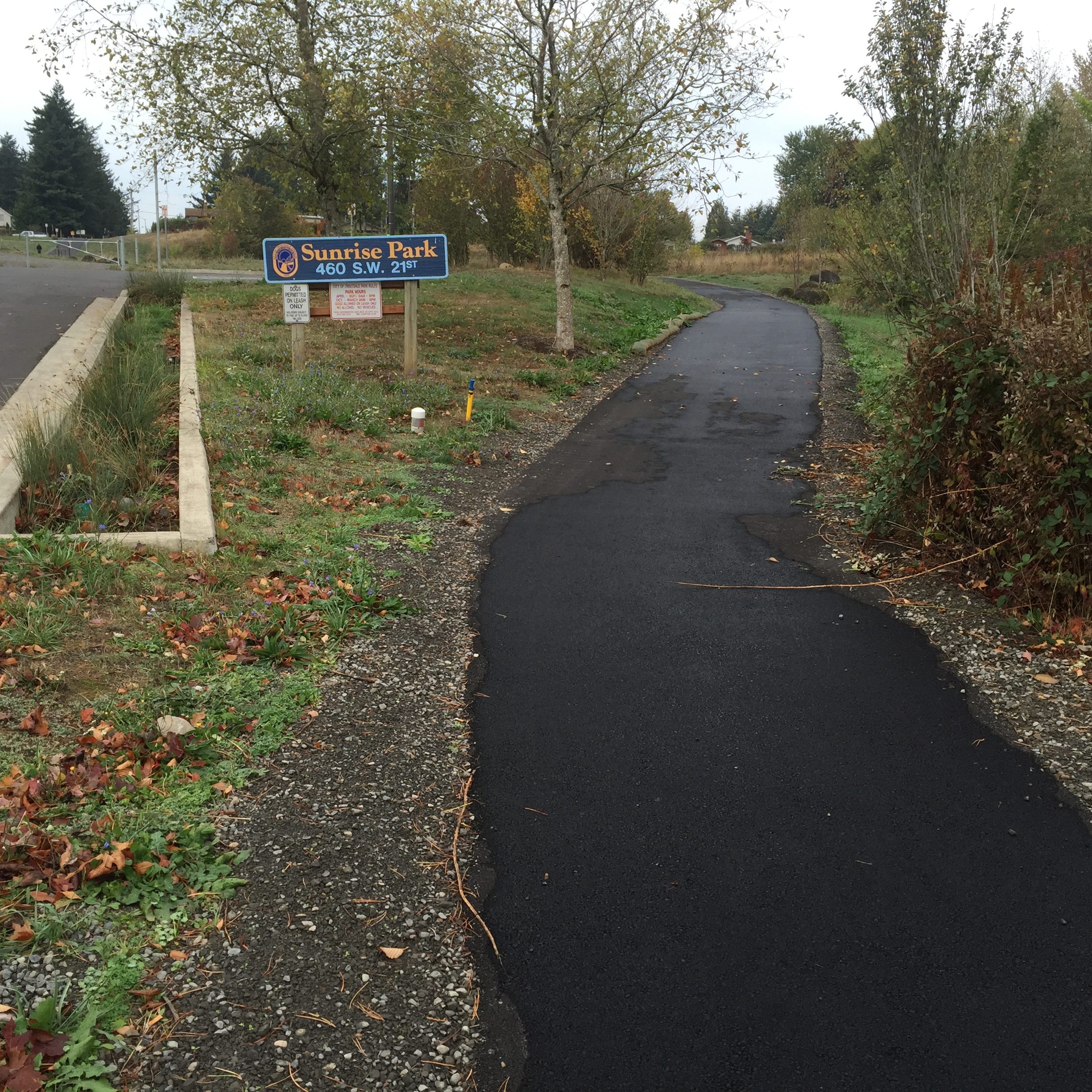
Sunrise Park Parking Improvements
City of Troutdale, OR
We prepared land use application plans and final construction/grading plans for two new parking areas to serve the public park. The design incorporated vegetated planter boxes with an under-drain collection system directed into the existing storm system. Coordination with the Oregon Department of Environmental Quality was an element of this project as the park is situated on top of a permitted obsolete landfill, and methane safety measures were necessary during construction of the parking improvements.
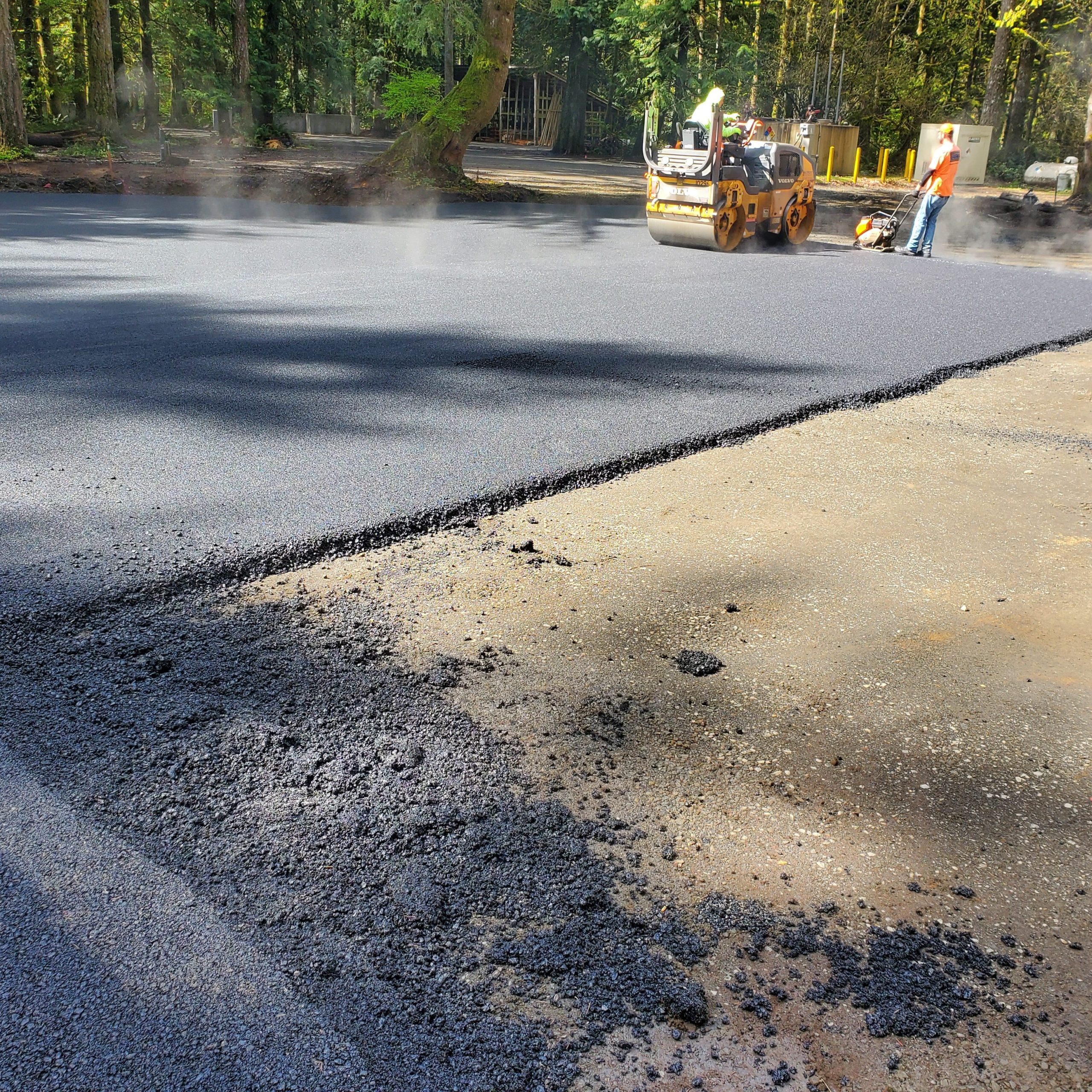
Metro Oxbow Park Improvements, Multnomah County, OR
FDG assisted METRO with a boat ramp ADA parking area, design of a new 18 unit campground, design of a new common parking area, and assisted with nature plan area site improvements.

Sandy Riverfront Multi-Use Trail & Play Areas City of Troutdale, OR
Firwood is currently in the final stages of the civil design supporting the improvements for a new multi-use trail along the upper bank of the Sandy River from Depot Park to the existing path under Hwy I-84. Our services included scour calculations for footings supporting an elevated boardwalk section of the trail, a no-rise certification assessment, assisting with UPRR application and approval, site grading and stormwater management. The project is scheduled for construction Summer of 2024.
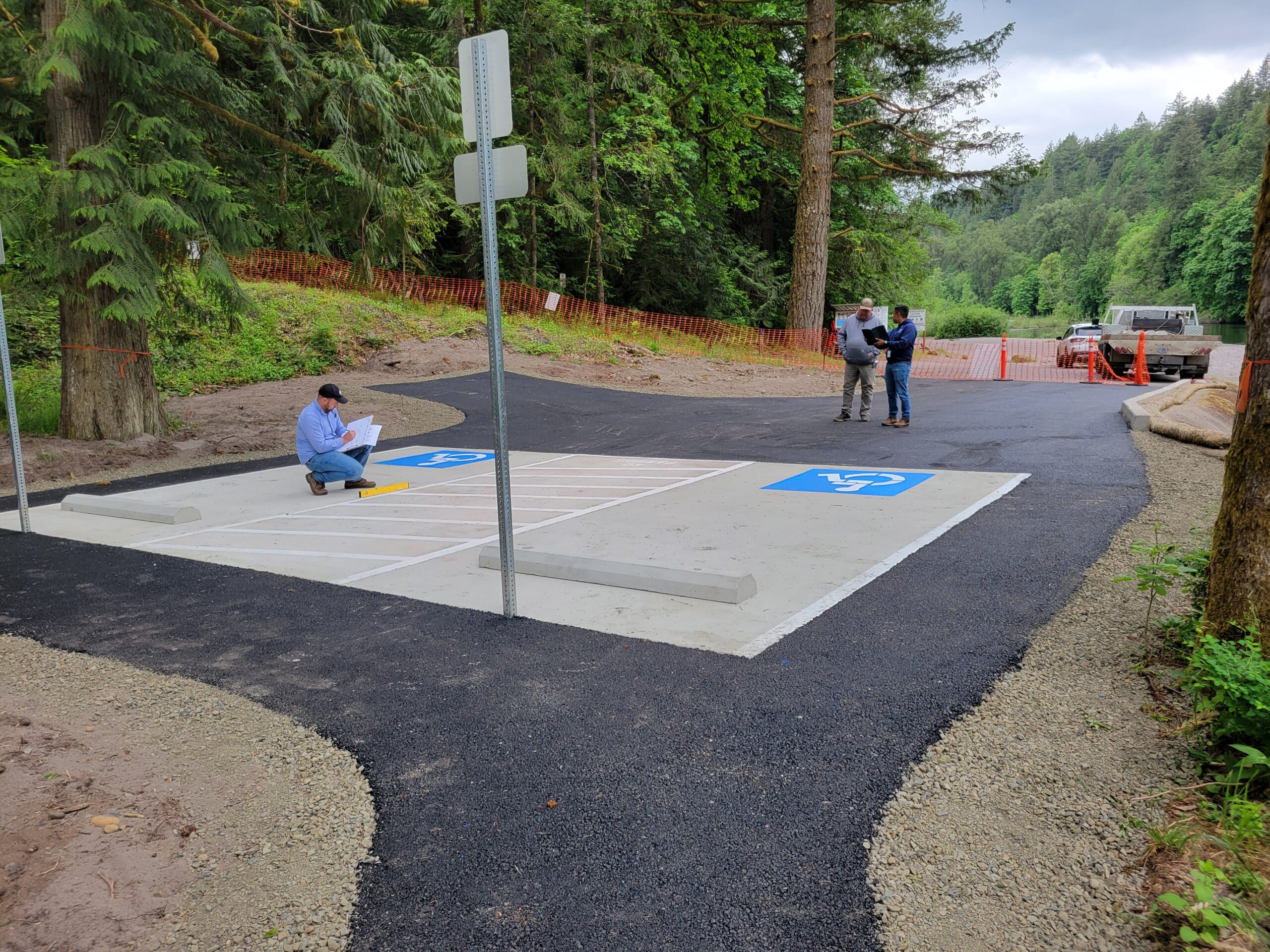
Metro Oxbow Boat Ramp ADA Parking, Multnomah County, OR
FDG provided site survey and civil site design services for the ADA parking at the boat ramp to the Sandy River in Oxbow Park. FDG site design services included grading and layout for parking, safe pedestrian access pathways, ADA compliance and stormwater management.

Metro Oxbow Park Campground Metro, Multnomah County, OR
FDG provided site topographic survey and civil site design services for campground improvements. This project was designed and included new access; 22 new campsites located on both sides of the new road; new RV-pull thru sites along the west portion of the road; and a new water line into the campground to replace an old water line.
Cities/Agencies/Districts We Have Worked With:
- CITY OF FAIRVIEW, OR
- CITY OF WOODVILLAGE, OR
- CITY OF TROUTDALE, OR
- CITY OF SANDY, OR
- CITY OF ESTACADA, OR
- CITY OF YAMHILL, OR
- CITY OF MOLALLA, OR
- CITY OF MADRAS, OR
- CITY OF PORTLAND PARKS AND RECREATION, OR
- CITY OF PORTLAND WATER BUREAU, OR
- CITY OF GASTON, OR
- CITY OF DAMASCUS, OR
- CITY OF RIVERGROVE, OR
- CITY OF WILLAMINIA, OR
- CITY OF WOODBURN, OR
- CITY OF LINCOLN CITY, OR
- CITY OF OREGON CITY, OR
- CITY OF SAINT HELENS, OR
- CITY OF HAPPY VALLEY, OR
- CITY OF SILVERTON, OR
- CITY OF SEASIDE, OR
- METRO, OR
- TRI-MET, OR
- LA GRANDE SCHOOL DISTRICT
- GRESHAM BARLOW SCHOOL DISTRICT
- OREGON TRAIL SCHOOL DISTRICT
- GOVERNMENT CAMP SANITARY DISTRICT
- GOVERNMENT CAMP ROAD DISTRICT
- RHODODENDRON WATER DISTRICT
Getting Started is Easy
We pride ourselves on being accessible to our customers. Fill out our simple contact form, or if you’d rather speak to someone, we’re just a phone call away.
Or Give us a call
(503) 668-3737
